| ||
| ER PUBLIC SE | ||
| architectural services | ||
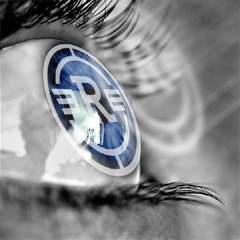
|
||
|
ER PUBLIC, Societas Europaea mother of =ER= Ltd. Prague - Czech Republic |
||
|
||
| contact: info@er-public.se |
| ||
| ER PUBLIC SE | ||
| architectural services | ||

|
||
|
ER PUBLIC, Societas Europaea mother of =ER= Ltd. Prague - Czech Republic |
||
|
||
| contact: info@er-public.se |
| TYPICAL PROJECT STRUCTURE | |||||
| 01 - DESIGN FUNDAMENTALS | |||||
| 01.01 - MASTER PLAN / ZONING PLAN / LAND USE PLAN / REGULATIONS PLAN etc. | |||||
to analyze all regulations that apply to our building site: type of function, height limits, red lines, offset lines, built density, distances, protection zones, roads... etc. |
|||||
| 01.02 - CADASTRAL MAP | |||||
to check all owners, burdens and other law limitations around |
|||||
| 01.03 - UTILITIES MAP | |||||
to check all pipings, cabels etc. and their max. capacity |
|||||
| 01.04 - GEODETIC SURWEY | |||||
detailed targeting of all points and their levels, on the construction site and in the surrounding area |
|||||
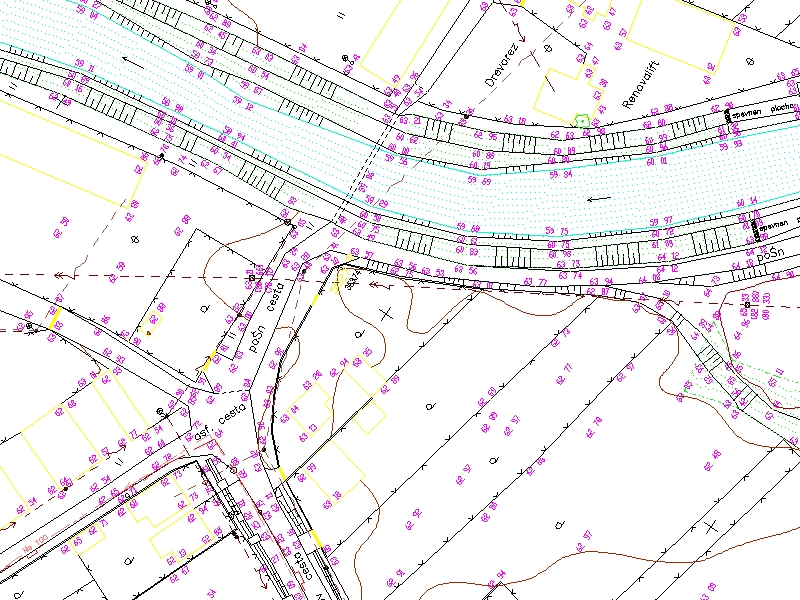 alternatively 3D mapping, if possible (if not, we can generate it from 2D mapping ourselves) 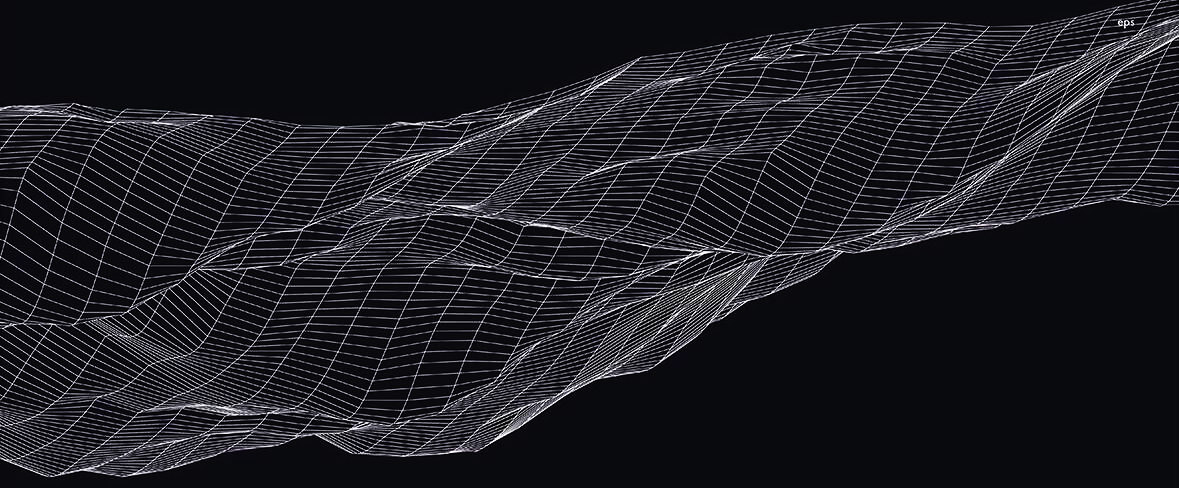 |
|||||
| 01.05 - other specific maps and surveys | |||||
such as noise, radon etc. |
|||||
| 01.06 - GEOLOGICAL SURVEY | |||||
exploratory drillings, laboratory evaluation of the bearing capacity and compressibility of the subsoil, groundwater, etc. |
|||||
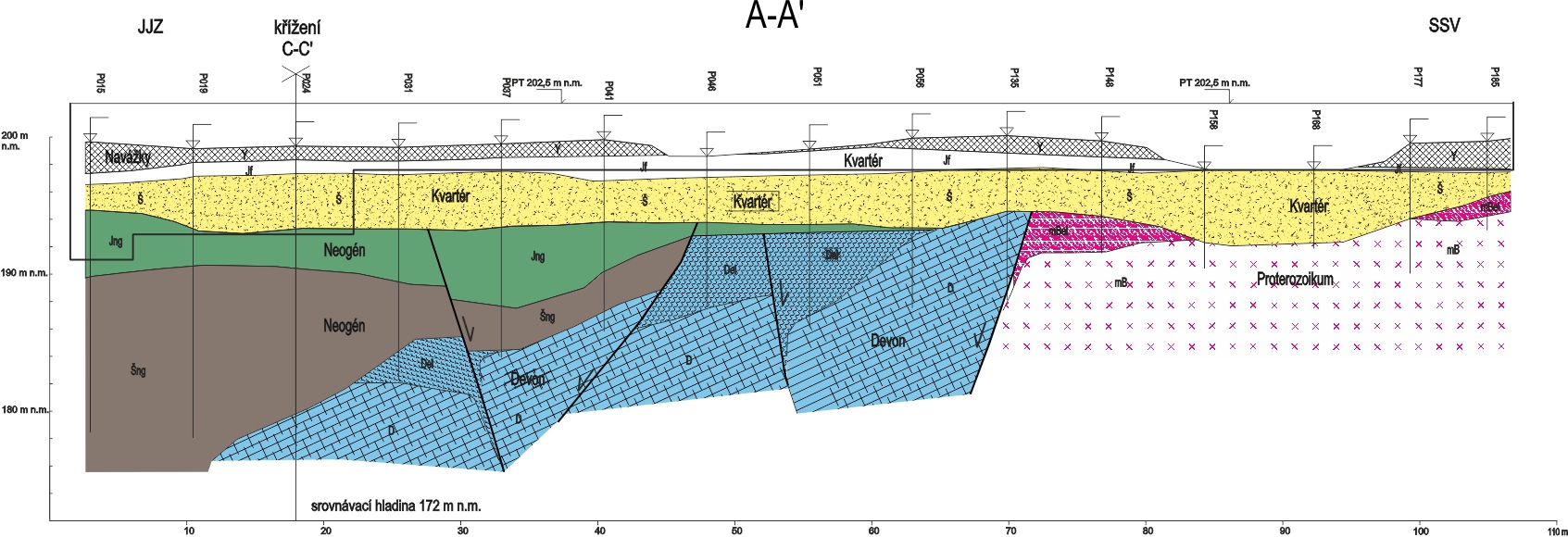 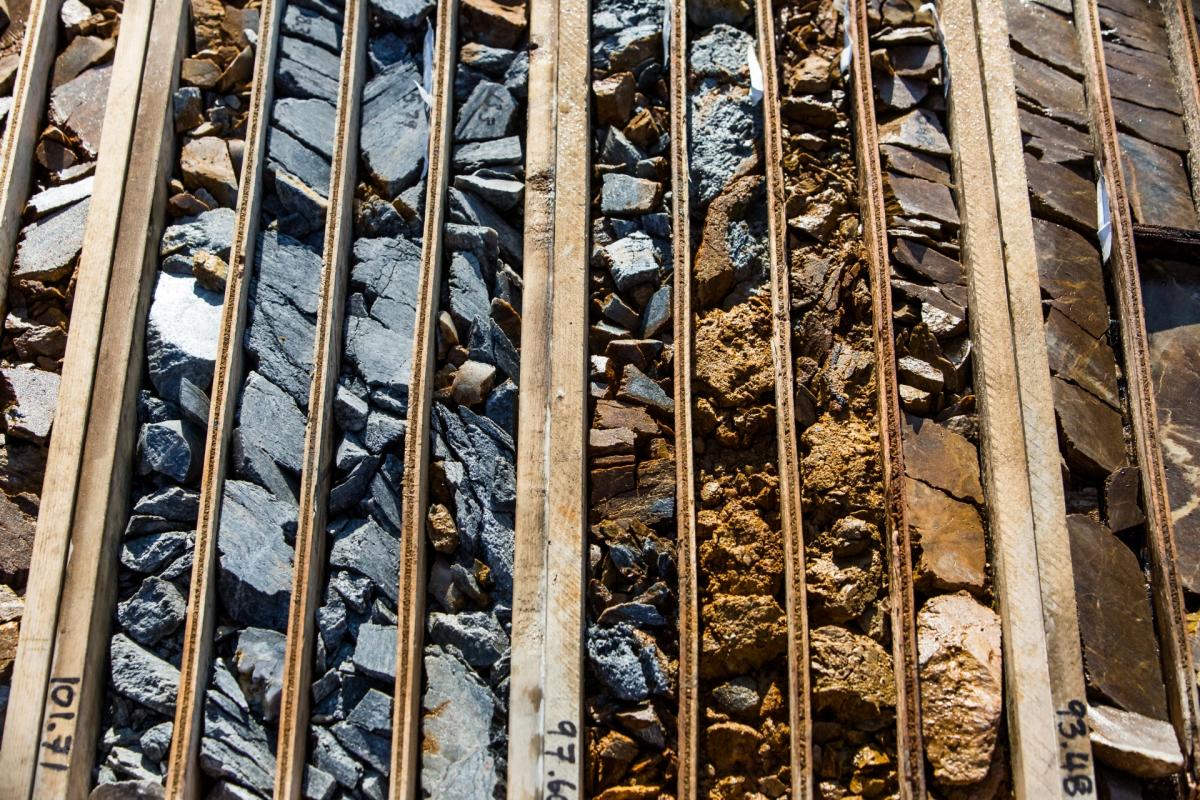 |
|||||
| 01.07 - PHOTO DOCUMENTATION | |||||
- photos from the field - photos by drone from all sides and from different heights static panoramic photo is foremost the best option (moving video is not usefull at all) 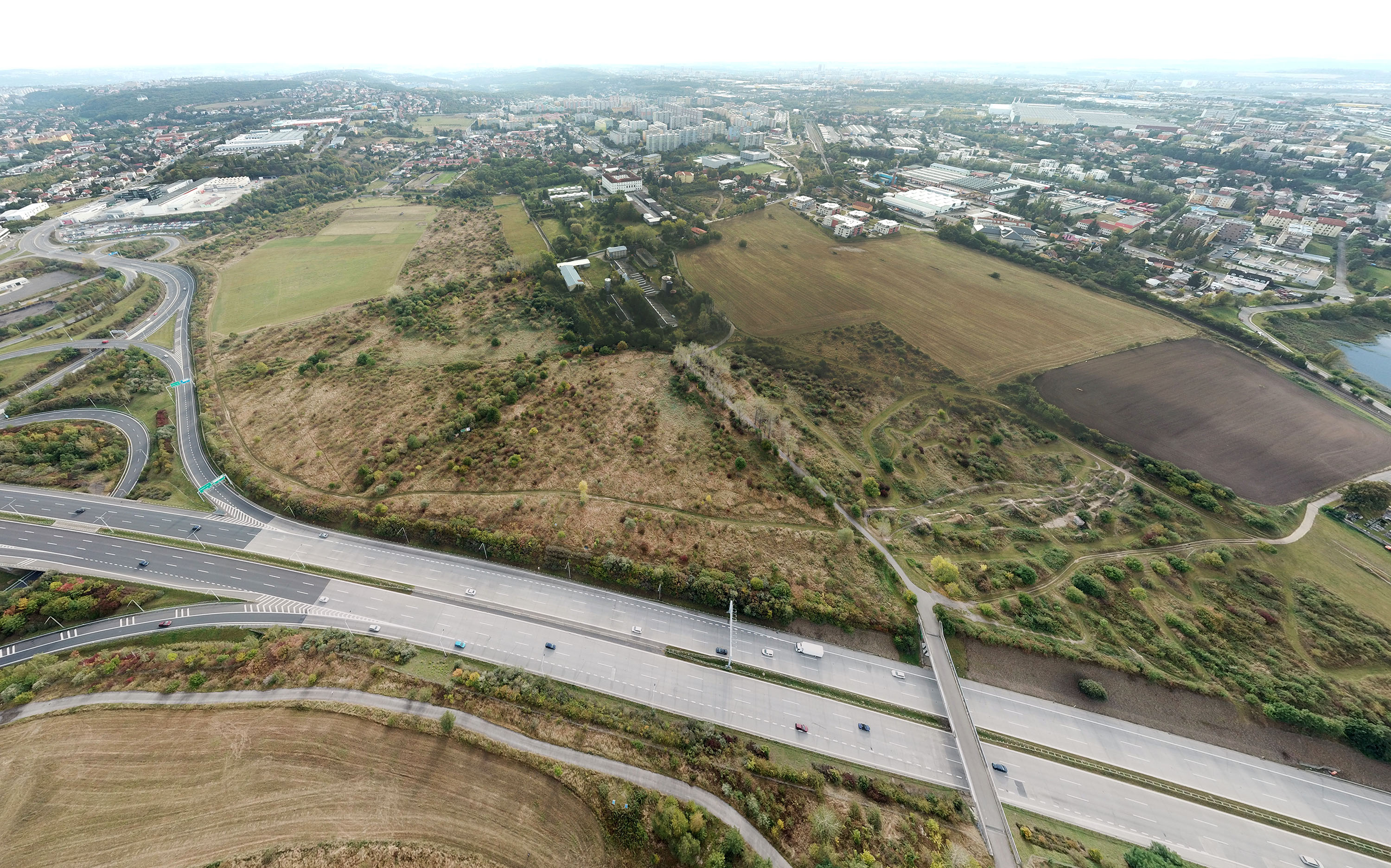 - scanning the area with a lidar (not necessary for simple terrain) 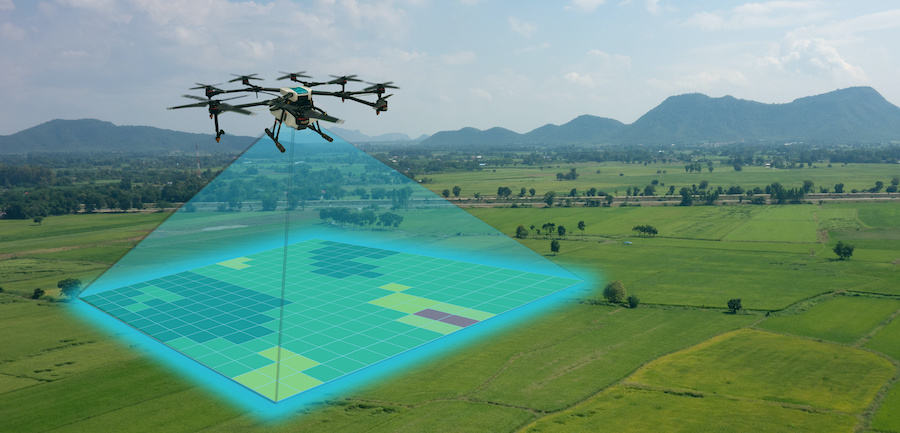 point cloud from lidar mapping 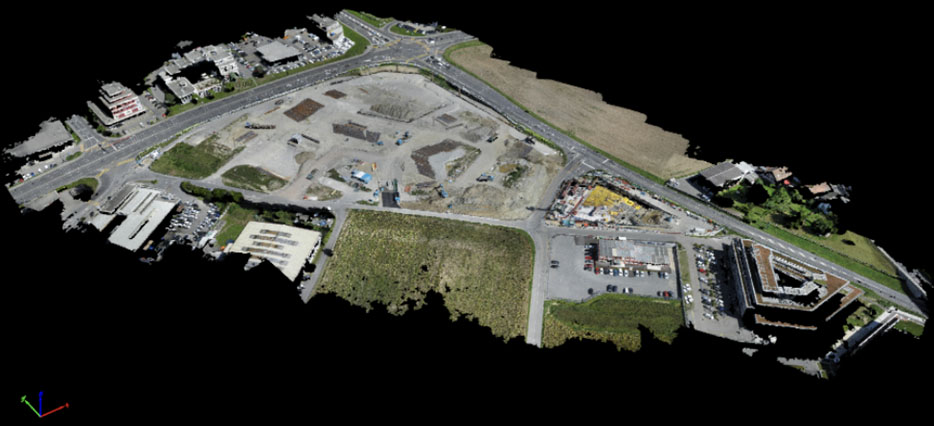
|
|||||
| 01.08 - HISTORICAL BACKGROUNDS | |||||
data from the archive, historical maps, old projects from that place, etc. |
|||||
| 02 - ARCHITECTURAL STUDY | |||||
| 02.01 - CLIENT SPECIFICATIONS | |||||
the client expresses his idea of the building and his expectations about the standard, price, size, etc. |
|||||
 the architect, in cooperation with the client, analyzes the individual functions of the building and their size, connections in operation, etc. he prepares a basic so-called typological and operational scheme |
|||||
| 02.02 - ARCHITECTURAL DESIGN - CONCEPT | |||||
the architect verifies the client's specification on the rough concept in the floor plans he is looking for the optimal-ideal building shape and location on the plot |
|||||
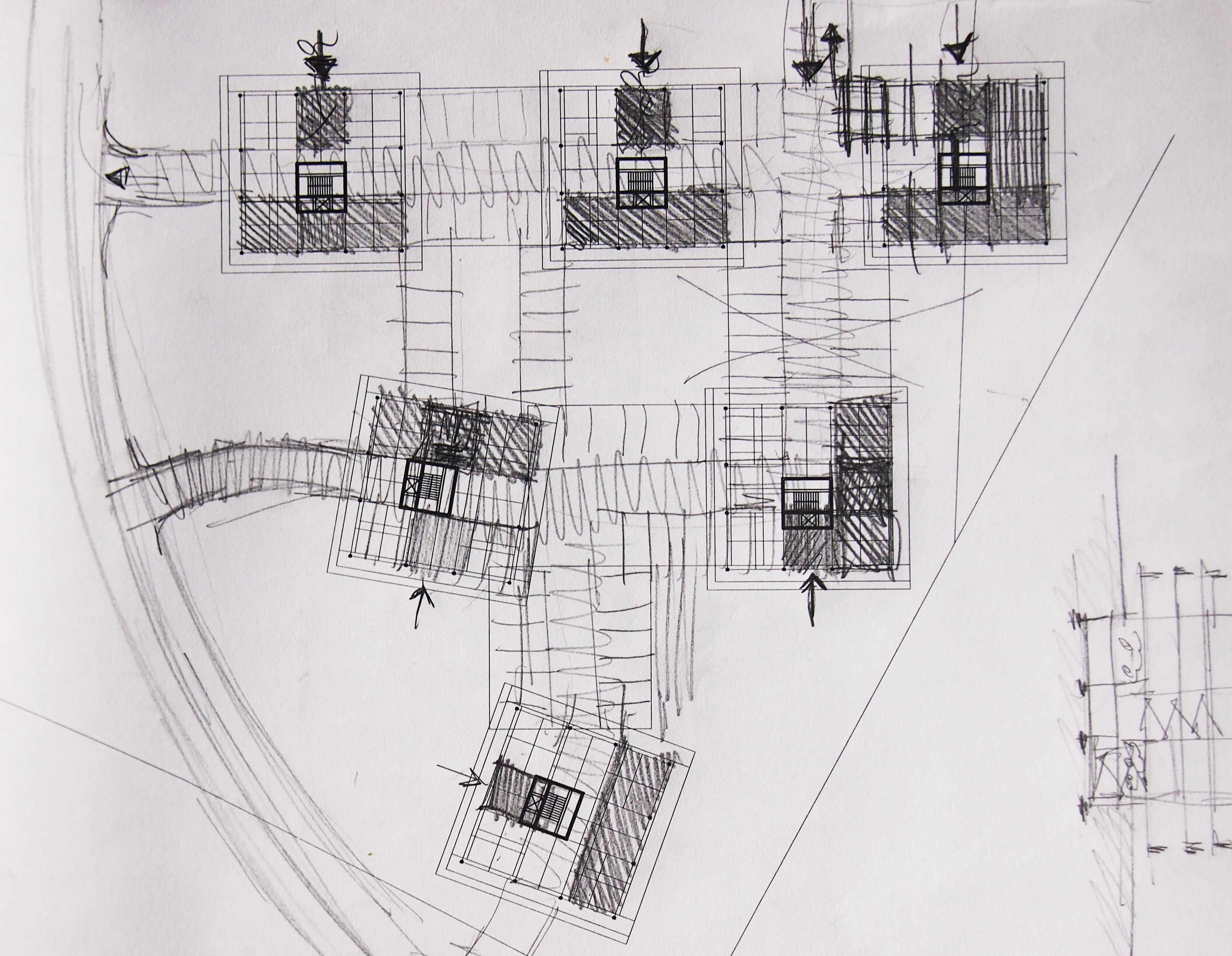 simplified sections and vertical arrangement the architect begins to test his idea also on a simplified 3D model 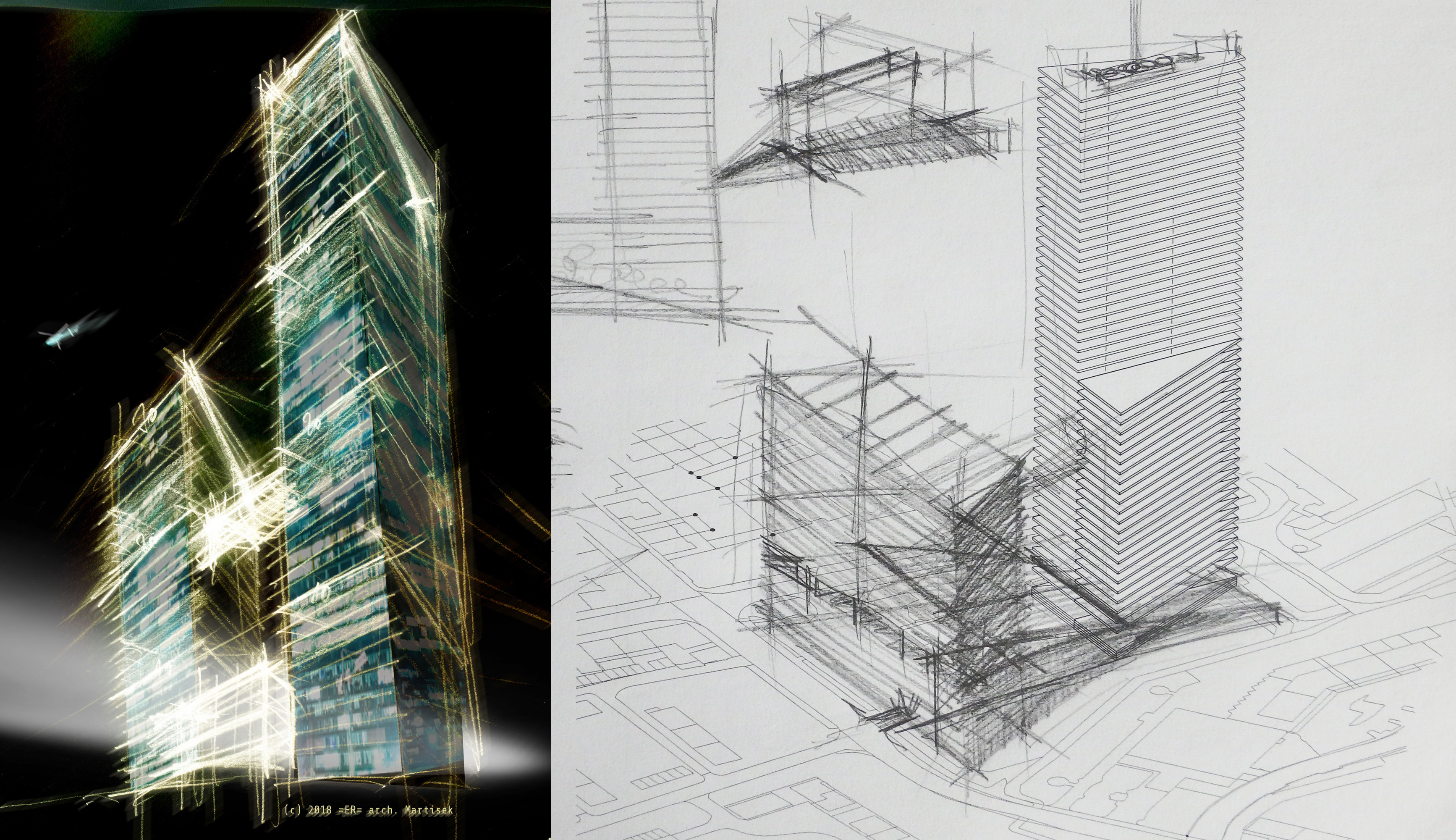
|
|||||
| 02.03 - ARCHITECTURAL STUDY - 2D - DETAILED | |||||
hand sketches are converted into a plan in exact dimensions |
|||||
site plan, positioning on the plot 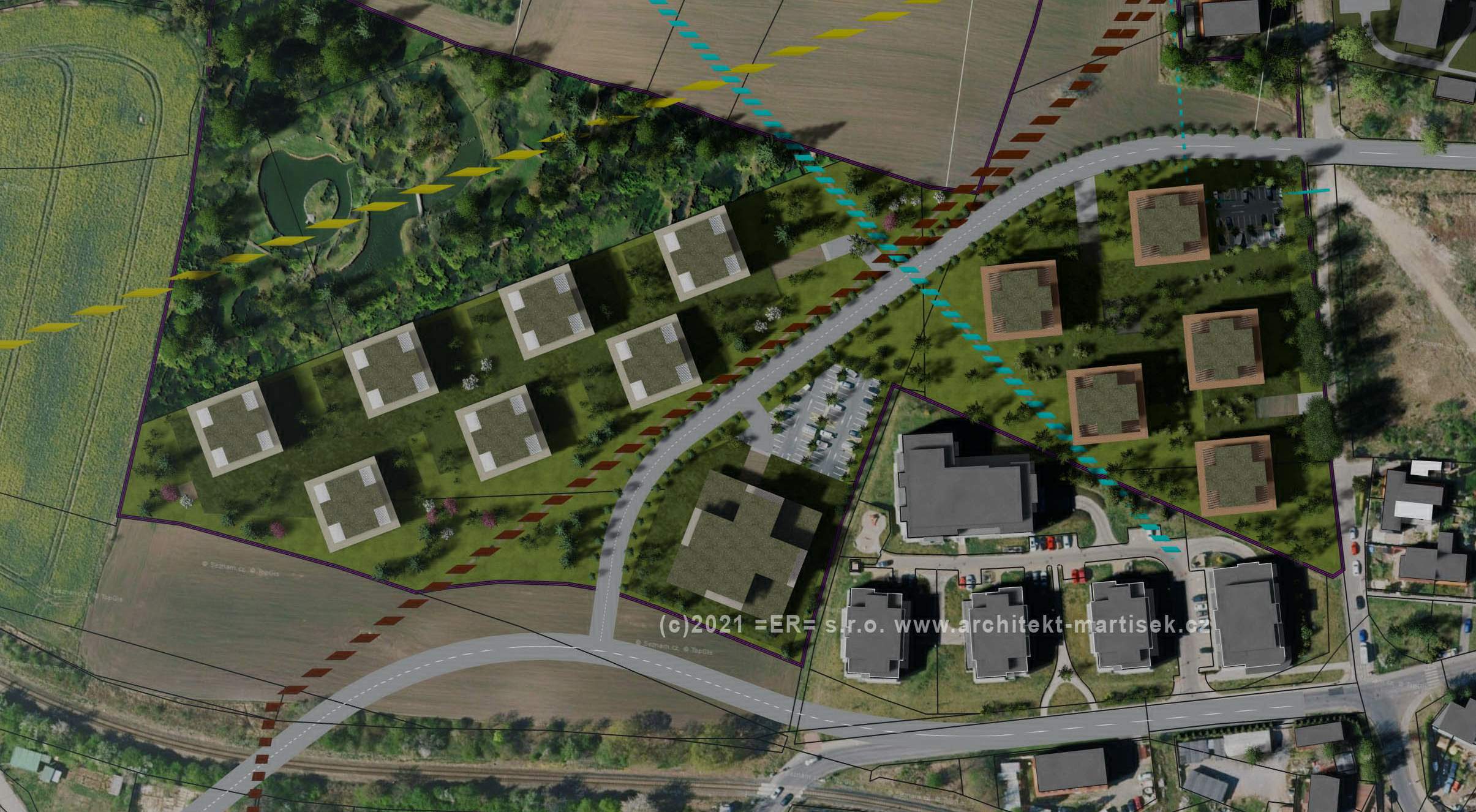 floor plans the study already contains some major dimensions sections views and elevations |
|||||
| 02.04 - ARCHITECTURAL STUDY - 3D - VIRTUAL MODEL | |||||
the whole study is converted into different types of virtual 3D model |
|||||
exterior visualization, perspective views, merging with real photos, etc. 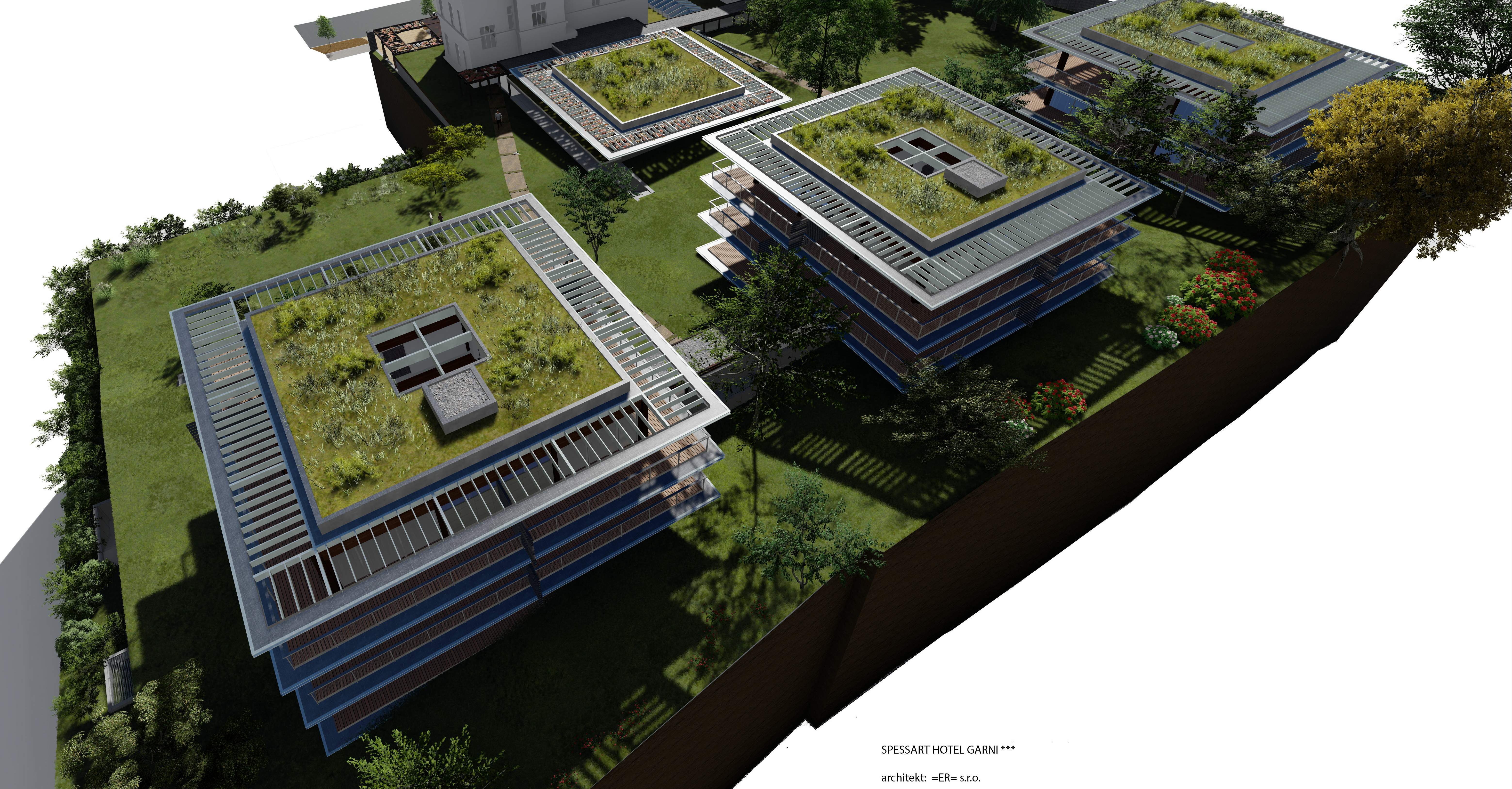 visualization of the interior (optionally, only if there is an interior design required) otherwise simple interiors without furniture of main rooms, such as entrance halls, swimming pools, etc. flight around video a- simple, just buildings, roads, trees b- or more detailed model, with people, moving cars, day / night etc. (more expensive) |
|||||
| 02.05 - ARCHITECTURAL STUDY - 3D - REAL MODEL | |||||
printing and buliding a real model, assembling, photography, packaging, ready to go, save transport to client |
|||||
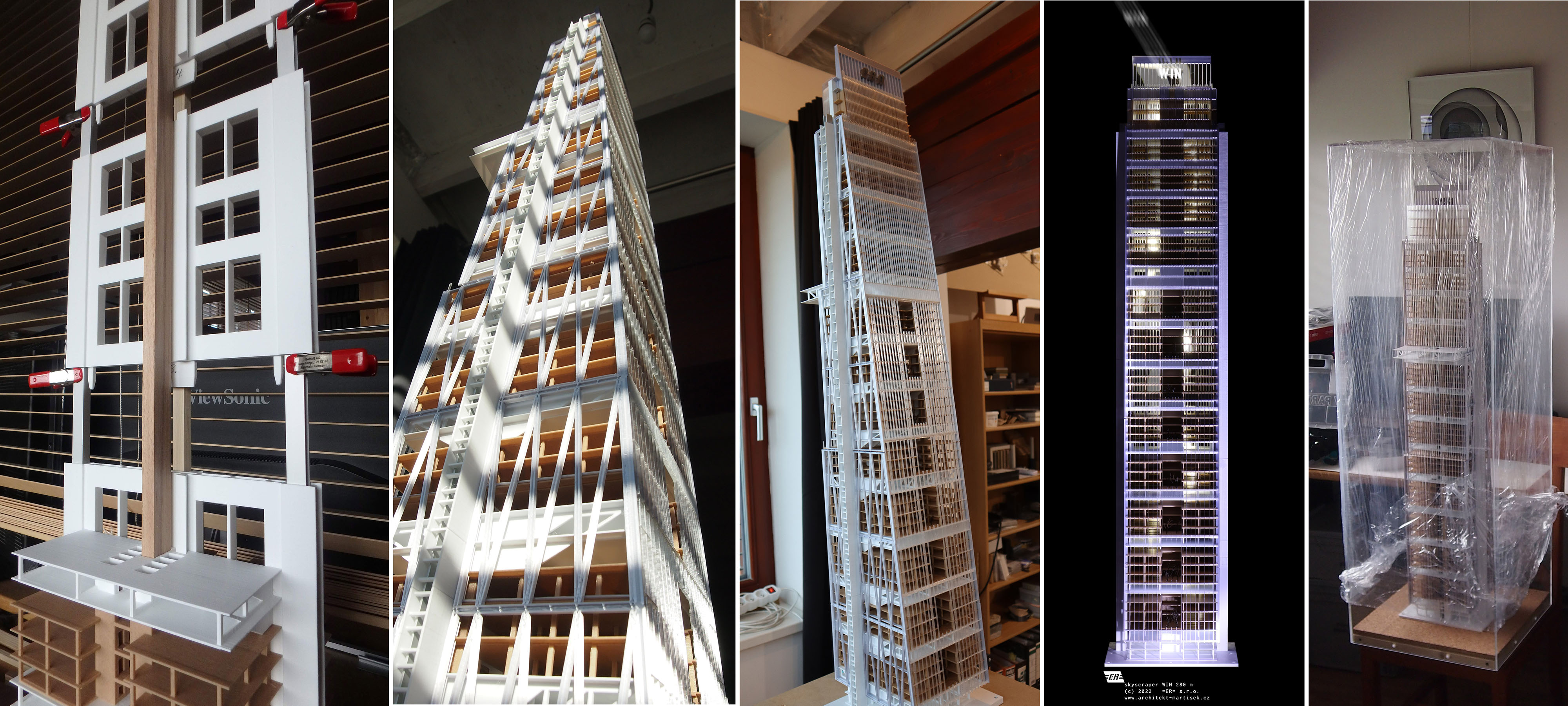 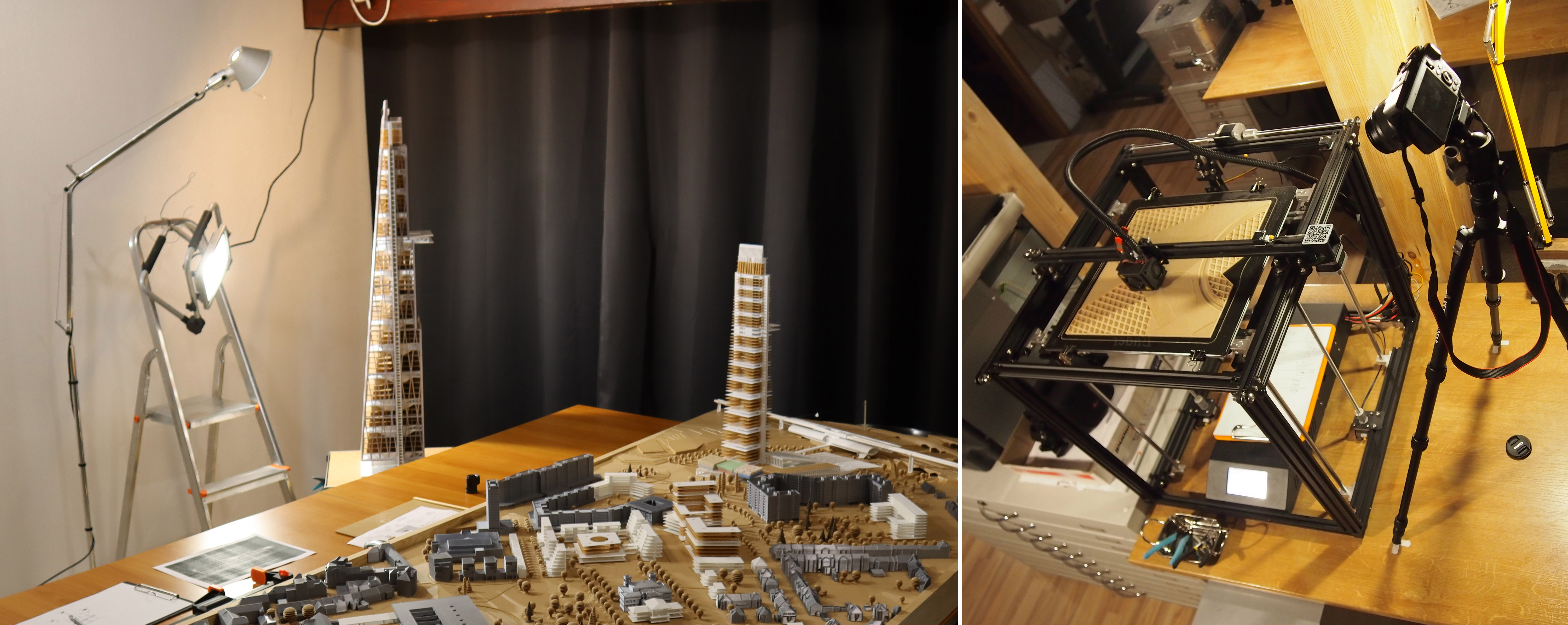
|
|||||
| 03 - PROJECT FOR BUILDING PERMISSION | |||||
| 03.01 - BUILDING PART | |||||
the architectural concept chpt. 02 is further elaborated into detailed and dimensioned drawings with relevant technical data and civic engineerings skills |
|||||
siteplans, all kinds floor plans with all dimensions sections 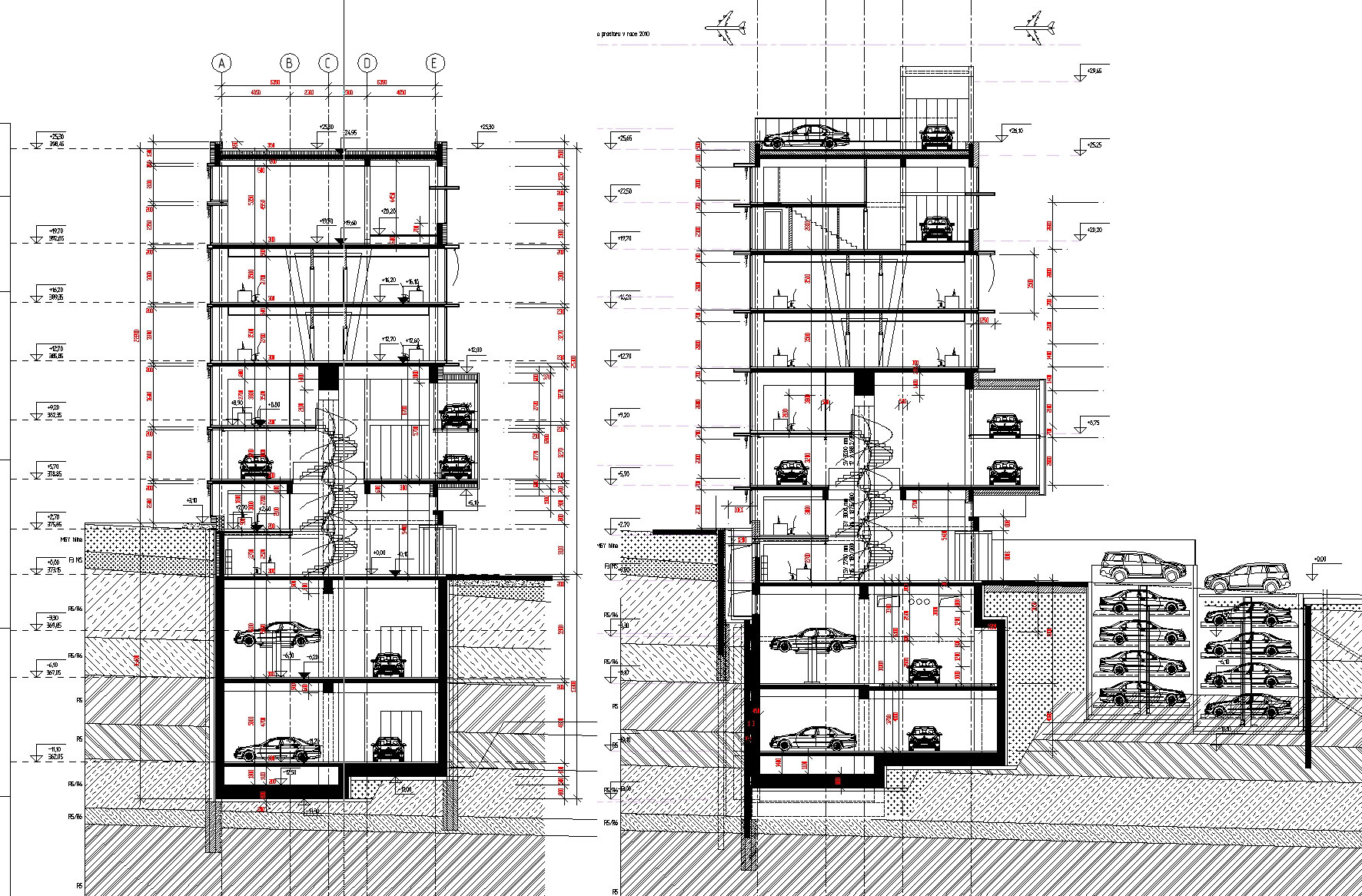 views and elevations 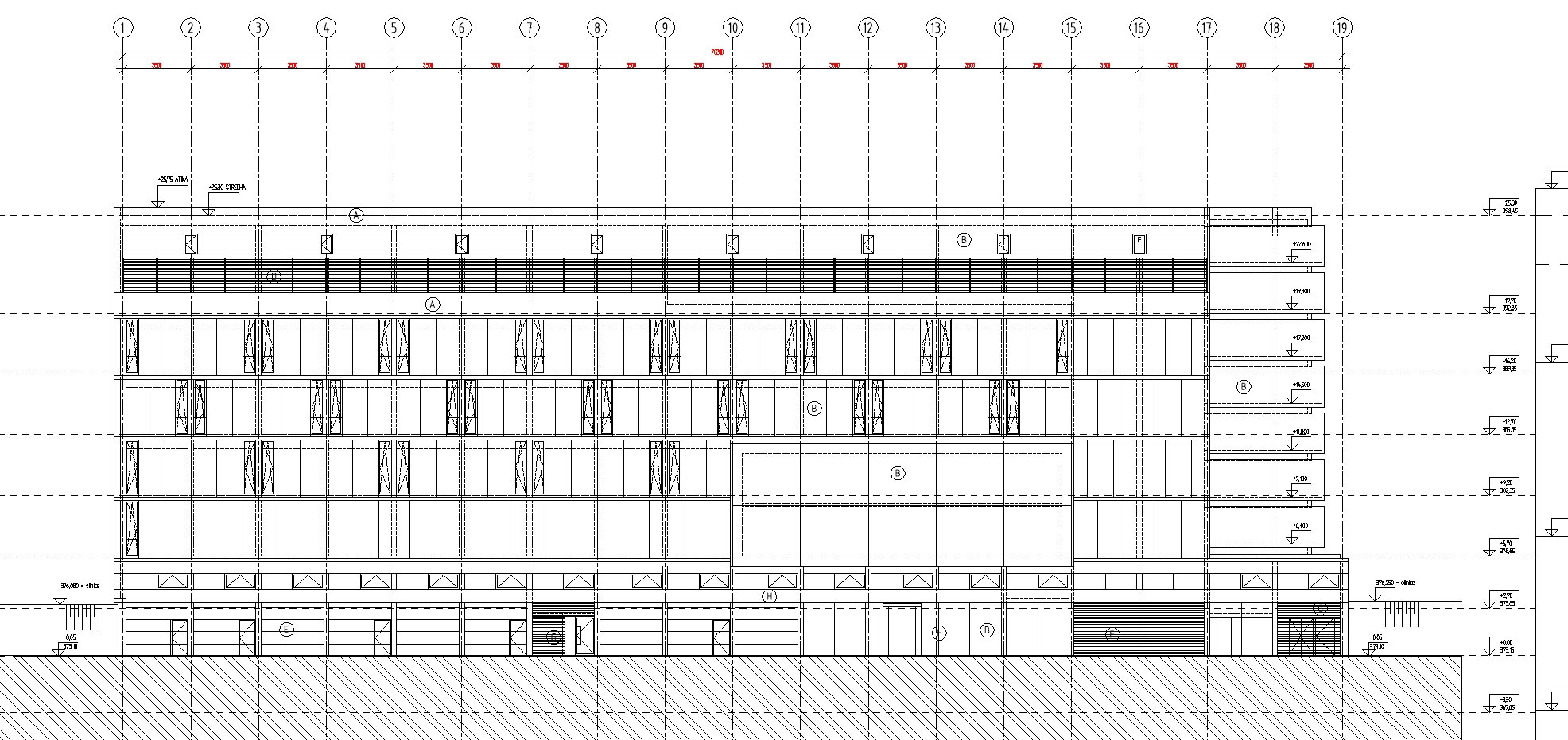
|
|||||
| 03.02 - TECHNICAL PART: STRUCTURAL, HVAC, MEP... etc. | |||||
construction drawings chapt. 03.01 serve as a basis for other specialists |
|||||
structural calculation and basic dimensioning of bearing profiles  HVAC, MEP, wiring, piping and several other technologies, fire protection... etc. 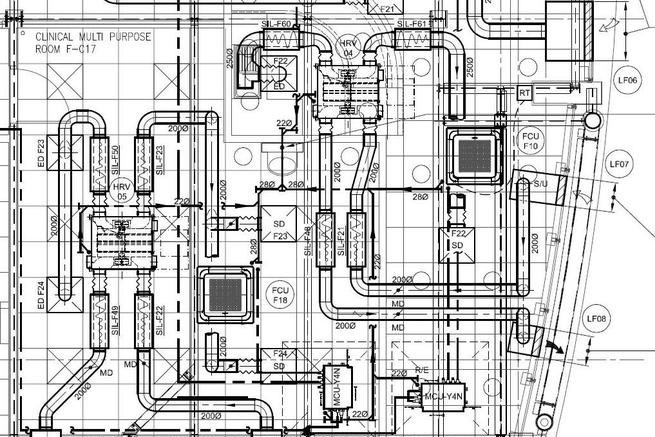
|
|||||
| 04 - WORKING PLANS | |||||
| 04.01 - BUILDING PART | |||||
the documentation of chpt. 03 is further developed in detail for the purposes of construction and workshops the project contains many construction and structural details such as: |
|||||
curtain walls, facades, skylights, special roofs, staircases, handrails, insulation details, etc. in case of a large project, there may be hundreds of detailed drawings 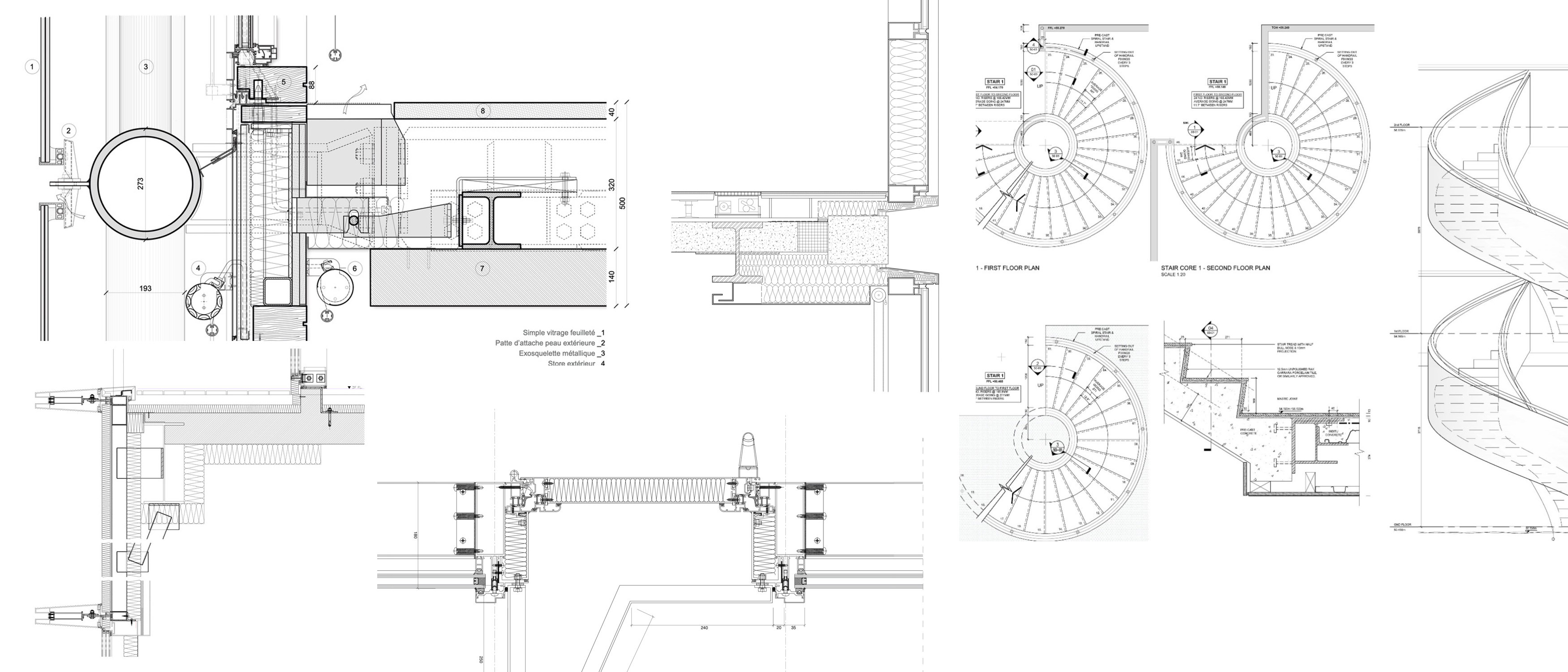
|
|||||
| 04.02 - TECHNICAL PART: STRUCTURAL, HVAC, MEP... etc. | |||||
the documentation of chpt. 03 is further developed in detail for the purposes of construction and workshops the project contains many construction and structural details such as: |
|||||
reinforcement drawings, details of steel structures, wooden structures, joints... 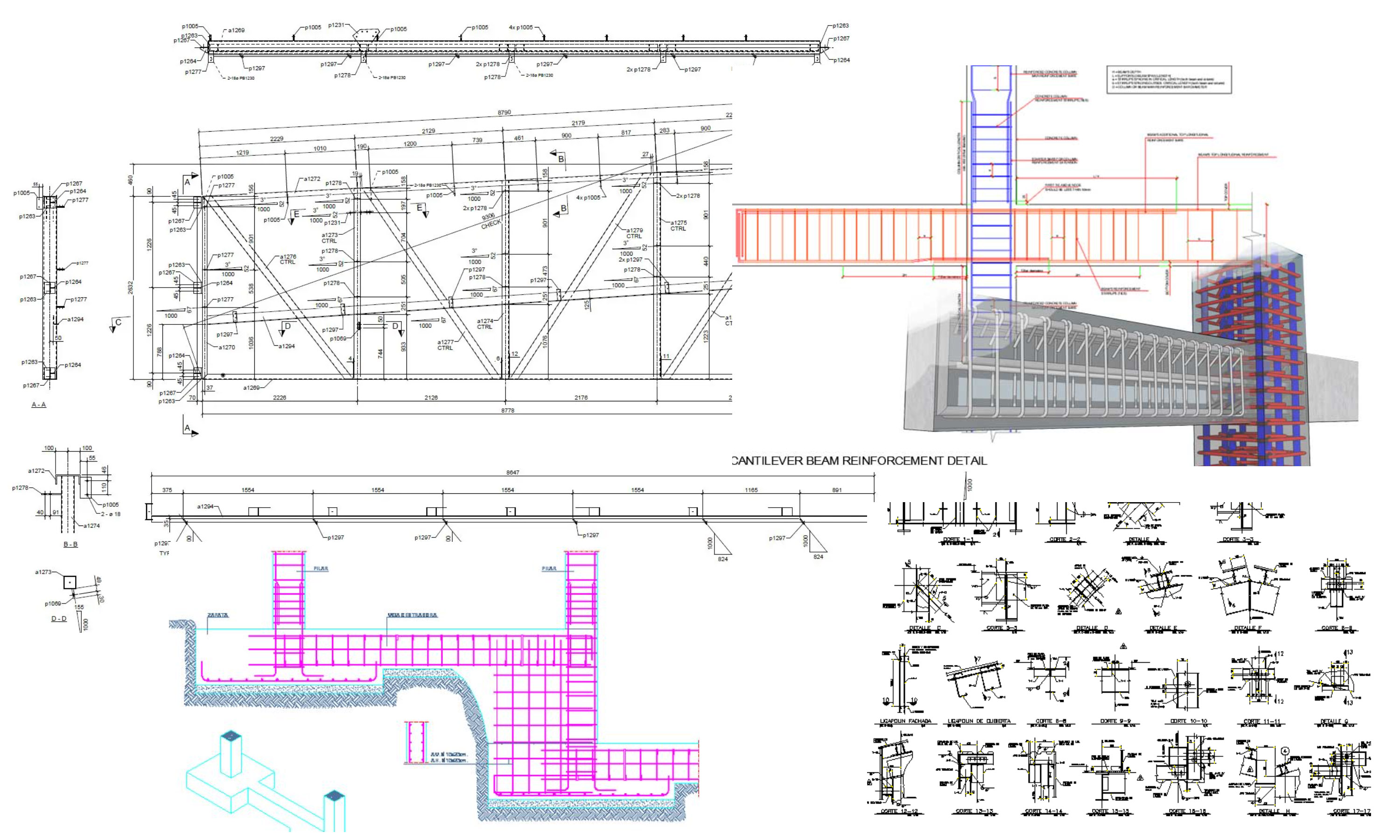 detailed pipe distributions and connections, boiler rooms detailed electrical installations and switchboards, elevator+HVAC+air/cond machine rooms... etc. 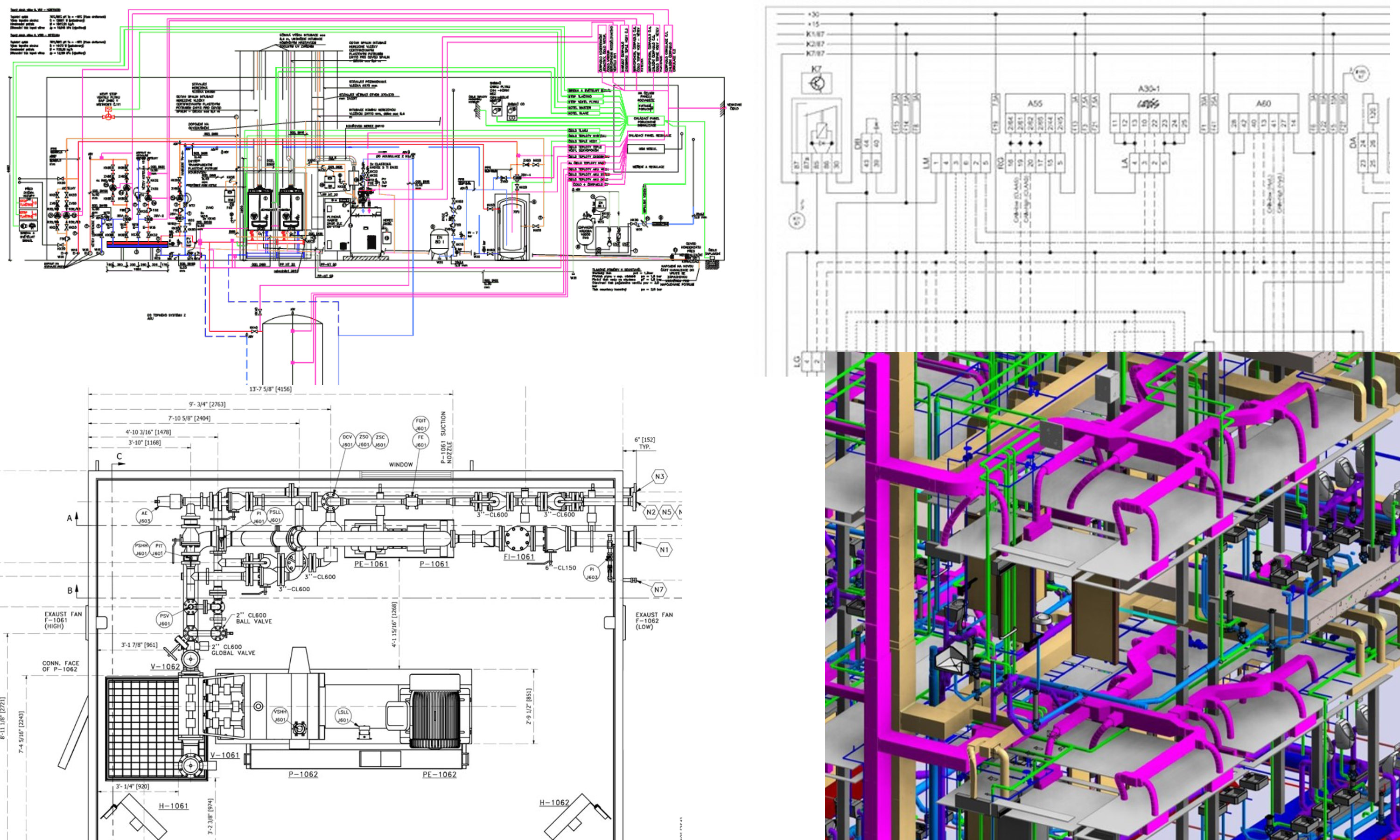 |
|||||
| 05 - CONSTRUCTION SURVEILLANCE | |||||
| 05.01 - ARCHITECTURAL SUPERVISION | |||||
checks the project, resolves necessary changes to the construction, etc. |
|||||
| 05.02 - CONSTRUCTION SUPERVISION | |||||
WE DO NOT DELIVER - the client must arrange himself |
|||||
it is about daily quality control on the construction site, compliance with technological procedures and the budget |
|||||